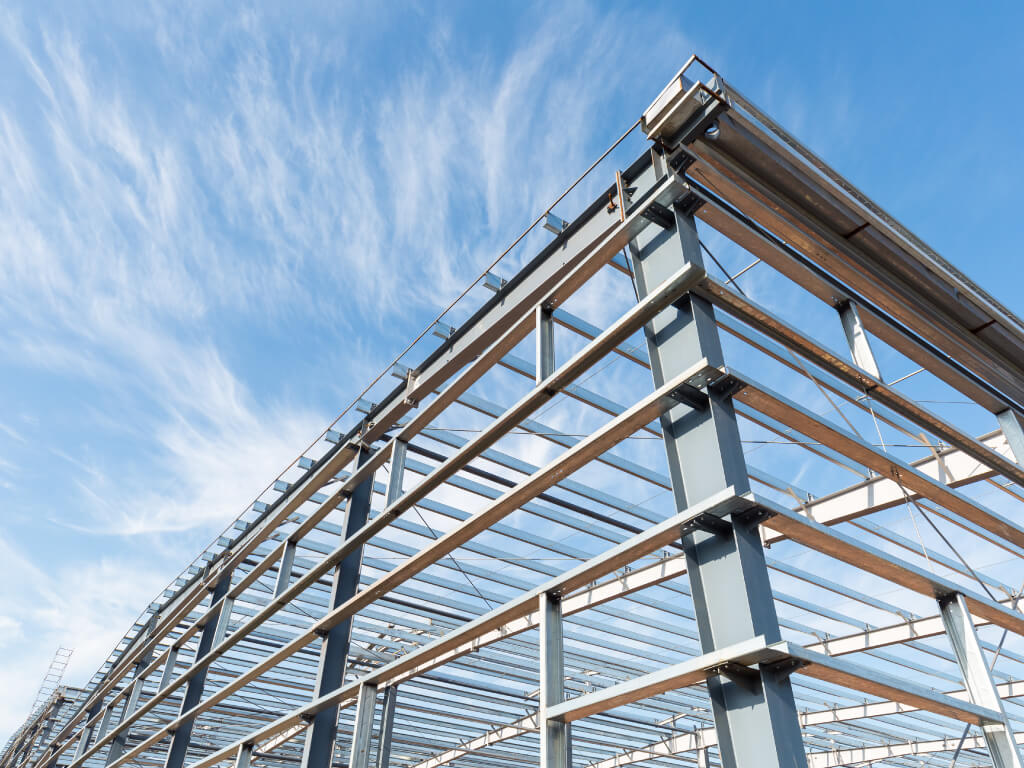CULTIVATION FACILITY DESIGN. DONE RIGHT.
Any architect can produce a set of drawings. But not many can be a true partner, helping you develop a facility ideal for achieving all of your unique goals. A true partner will develop and execute a cultivation facility design that meets all the needs of your business—those you’ve thought of, and those you haven’t.
Your cultivation facility is the most important tool of your business, and the architectural design for your facility is the very foundation of the operation. Getting it wrong can be a recipe for disaster, but getting it right is the first step to success. That’s why we’re here. Lean on our experience to ensure that your cultivation facility design serves every requirement of your business, and that nothing is overlooked.

The architectural design for your facility is the backbone of the construction project, and effective coordination with MEP engineering teams and providers of cultivation-specific infrastructure for your facility is absolutely crucial to ensuring that the foundational design is accurate. We take the time to fully understand every process in the facility, accounting for every critical component at the earliest stages of the design, and to coordinate frequently with the other members of the team. This sets you up for an on-time, on-budget project, and long-term operational success.
Architectural services are so much more than a set of drawings. We view client relationships as long-term partnerships, and we approach every project with that intention. From permitting support, to construction administration, to post-construction assistance, and future design collaboration, we are here to support you and your needs for the long haul.
3 Easy Steps to Get Growing
Contact Us
We’ll have a brief discussion about your facility and the goals you are looking to achieve with it.
Review Your Options
We’ll clearly articulate the cultivation system options available to you to help make your decision process easier.
Receive a Solution
You’ll receive a customized solution to meet your specific goals.
Among the many benefits of choosing Surna architectural design are:
Efficient designs
Fully-integrated permitting process
Deep understanding of grow room layouts
Construction administration
Among the many benefits of choosing Surna architectural design are:
Efficient designs
Fully-integrated
permitting process
Deep understanding
of grow room layouts
Construction administration
We notice an enormous difference when we do the maintenance correctly, checking out the fans, making sure the filters are clean, etc. It’s important.
They were the only folks we worked with that fulfilled on time and at the costs they quoted during our entire licensing and build out process. The end result was perfect climate control and incredible service from great people.
We don’t have swings that we don’t program ourselves. We’re plus or minus 2 degrees on our temperature, and we’re plus or minus 2% on our humidity.
We notice an enormous difference when we do the maintenance correctly, checking out the fans, making sure the filters are clean, etc. It’s important.
They were the only folks we worked with that fulfilled on time and at the costs they quoted during our entire licensing and build out process. The end result was perfect climate control and incredible service from great people.
We don’t have swings that we don’t program ourselves. We’re plus or minus 2 degrees on our temperature, and we’re plus or minus 2% on our humidity.
Recommended Reading
10 Questions to Consider When Vetting Design Firms
(WEBINAR) Managing Temperature And Humidity In Indoor Farms
(WEBINAR) CEA Facility Design From A to Z
Contact Us
Ready to get started or learn more about how we can help your facility succeed? Fill out the form and a company representative will be in touch.