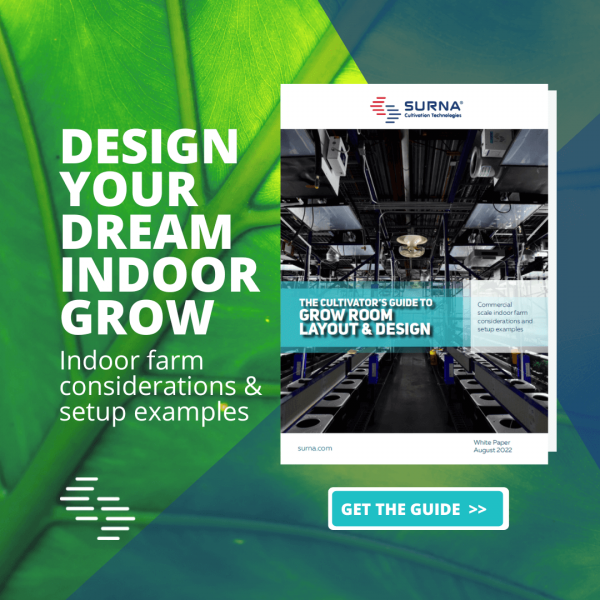The average starting cost for large-scale cannabis grow facility can vary dramatically. From geography to labor costs to design and technology selections, it’s difficult to pin down exactly what the costs will be until you really start diving in, but working with experienced designers can really help you ballpark at the earliest possible stages of the design.
Getting Started
The first step in any cannabis business plan should be to determine what type of cannabis production facility you want to build. This includes identifying the market segments you want to serve and production expectations, which will help you to determine the size of the space, deciding whether the structure will be sealed or a greenhouse, and deciding if the facility will be a single building or several connected buildings. This will dictate many aspects of the project including the size of the building, the number of rooms, architecture, technology requirements, and the location.
In addition to finding the right location for your cannabis cultivation facility, you should engage a design team with experience specifically in cultivation facility design. Unlike outdoor cultivation, growing in a controlled environment requires special equipment and knowledge.
Should You Build a New Commercial Grow Or Convert an Existing Structure?
Whether you plan to build a new commercial cannabis facility or retrofit an existing building, it will take several months to over a year to complete and you will need to hire a team of experienced professionals to help bring your vision to life. Either way, you will need to jump through the hoops related to securing real estate, permitting, building codes, and overall creating a space that can meet the intense demands of indoor cultivation.
You will still need an architect and a team of engineers if you plan to convert an existing structure into an indoor grow facility. They will ensure that the structure has adequate space for grow room equipment, ventilation, electrical power, water supply, and access to utilities. Properly setting up your cannabis grow also means having a detailed knowledge of local zoning laws and any other regulations that might apply. You will need to contact a licensed MEP engineering professional to make sure you’re in compliance with local laws and ordinances.
Architectural Drafting
If you want to grow cannabis indoors on a commercial scale, it’s important to consider the layout of the space. Choosing an architect with previous indoor cultivation projects will help ensure your design plans suit the unique needs of cultivation. They will understand the flow of operations of an efficient facility, and will be able to account for unique requirements like secure entryways, coordination with the engineering team, mechanical and irrigation rooms, and the rooms necessary for the various stages of the plant cycle.
Engineering
Structural Design
The structural design phase involves understanding the building’s load bearing capacity, wind loads, seismic performance, and so forth. It may involve designing a new structure if the existing one is not suitable.
Civil Engineering
Civil engineers handle anything related to the way the building interacts with public utilities. This engineering scope can include drainage, waterways, wastewater management, traffic studies and access, etc.
Mechanical Design
Your mechanical engineer will be tasked with designing your climate system and preparing the building to support its requirements. They will perform load calculations, size your equipment, and submit stamped drawings for permitting. Ideally, your mechanical engineer will also participate and provide engineering support related to system start-up and dial-in.
Electrical Design
The electrical system must meet safety standards and provide power to all equipment. Not only this, but your electrical engineer will provide documents that your electricians will rely on in the field.
Plumbing Design
The plumbing system must be designed to handle the high water usage associated with cannabis production. This includes designing adequate drainage and water supply.
The Next Step
There are so many important aspects of your facility’s design that your architectural designer and engineering teams will be responsible for. If you are considering building your own commercial scale indoor farm, it’s important for you to get a good understanding of the process ahead of you and the different teams of experts you will need to consult with.
For more information on the architecture and engineering scopes of a grow facility, download our free white paper.

